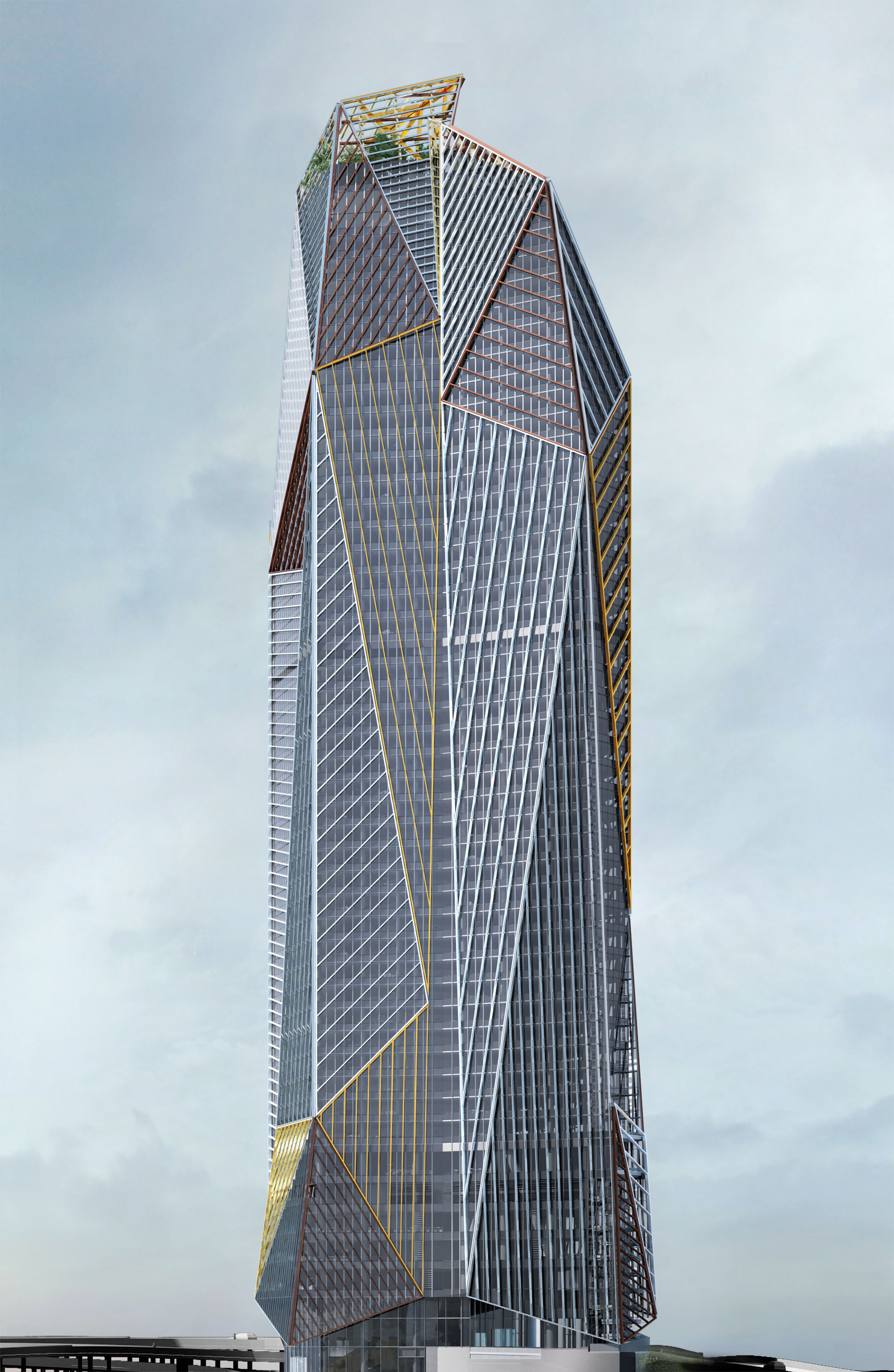



The impressive double-height lobby is just a foretaste of what visitors to Hekla can expect.
The lower lobby, 14 meters high, with its lounge area, will enjoy generous levels of natural daylight, highlighting its volumes and contemporary design. The entrance will be off the urban square.
As for the upper lobby, connected to the green overhead walkway and the Boulevard Circulaire ring road, at 9 meters it is double height and will house a private contemporary cafe.
Bathed in light and strategically situated a stone's throw from the Business Center comprising around ten meeting rooms all of which boast perfect connectivity, the 250-seat multipurpose auditorium will host corporate events, concerts, cultural events and have an adjacent foyer where drinks can be served.
To serve 3,200 covers every day and provide everyone with a pleasant, personalized experience, Hekla will propose diverse solutions and staff restaurant spaces: contemporary cafe, lounge space, brasserie, coffee bar, fast-service facilities, corner eateries, not forgetting the Garden Restaurant's impressive outdoor terrace located on the 5th story.
Their floor to ceiling height of 290 cm will make it easy to fit out the office plates to suit users’ operational requirements. On each story, refreshment spaces adjacent to outside loggias - unheard of in La Défense - will be the setting for moments of interaction and conviviality, a chance for workers to recharge their batteries whilst enjoying the breathtaking views.
Located on the 27th story and enjoying panoramic views over La Défense and Paris, the Wellness Center will consist of bright spaces over approximately 600 square meters. Group sessions, individual sessions, and treatments will be on offer to give everyone’s working day a boost. Open-air sessions, on the planted pathway, will also be available.
This exceptional triplex for the benefit of all users will be located at the top of the tower and will host events and highlights of corporate life.
Level 49 opens onto a huge hanging garden, nestled beneath an architectural "shield" 20 meters wide. This rare sea of greenery will be the setting for moments of relaxation and people coming together in the open air.
